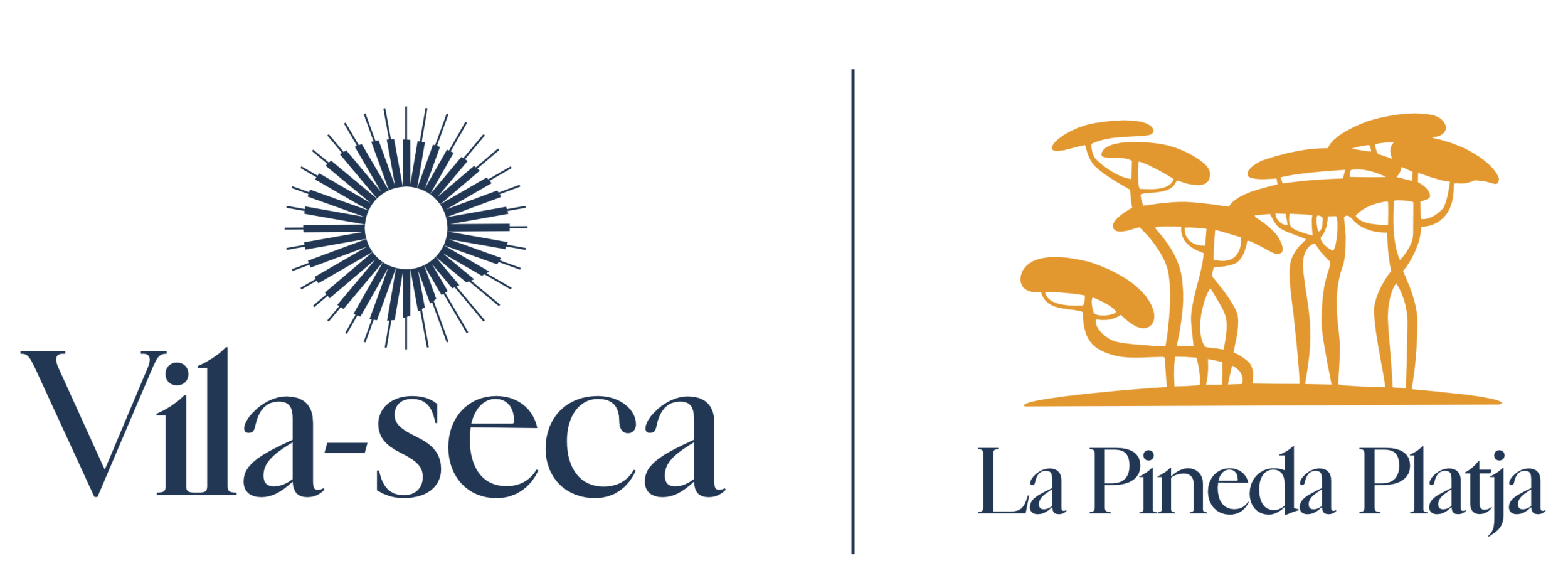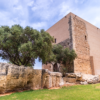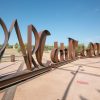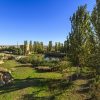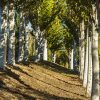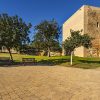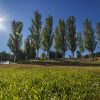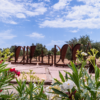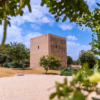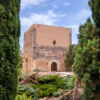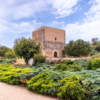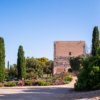Torre d’en Dolça Park is a green space located right next to Raval de la Mar, the road that links Vila-seca and La Pineda. This park is an important ‘green lung’ that is used extensively for socialising, sports and cultural events, as well as being designed under sustainability criteria.
Its name is due to the tower located in the middle of the park and integrated into this natural 37 hectare area. The space currently houses the remains of a Roman villa, former Miocene limestone quarries and agrarian structures such as irrigation canals and dry stone boundary walls.
Artificial lakes and wetlands were also created within the park with macrophytes—aquatic plants—where you can spot large numbers of migratory birds, as well as hundreds of trees, like olive and carob, stone pines and eucalyptus.
The Torre d’en Dolça Park has recently expanded its facilities with 2 km of paved cycling circuits, including an oval track for training. In addition, a new pump track circuit of 2,000 m² has been built, the largest in Catalonia, designed for bicycles, scooters, and skateboards, with areas for beginners and advanced users. These new facilities enhance the park’s sports offering, making it a key destination for cycling enthusiasts and other sports disciplines.
The park is also home to an equestrian racecourse that, during the Local Winter Festival in honour of Saint Anthony, hosts traditional horse races, declared a Traditional Celebration of National Interest. There are two areas in the Torre d’en Dolça Park equipped as health parks, where you can walk or bike along the different trails, as well as resting in a shady corner to gather forces to continue on your way.
A bit of history
Some authors claim the construction of the tower dates back to the 16th century, while other documents found indicate that Torre d’en Dolça must be the former Salou castle, which was documented as early as the 12th century. In the 16th century, a period during which pirating wreaked the most havoc; the tower was converted into a permanent garrison. The Torre d’en Dolça, with its 110m2 base, was the largest of the entire defence framework in place and, along with its strategic position, became an exceptional connecting link between the coastal watchtowers and those closer to the town centre.
The floor area of the Torre d’en Dolça is almost completely square, measuring 10 metres by 11 metres, and its walls are 90cm thick. Inside, part of an arch has been conserved, which crossed the interior space diagonally to support the ground floor ceiling. It opens onto quite a large space with a semicircular arch that is segmental inside. Traces of the ironwork and wood that tied together the planks of the door can still be seen today. The first storey was originally the floor for nobility. On the only two remaining walls, there are respective windows each with a simple false or corbelled arch.
This space was once employed for farming activities centred on Mediterranean crops, primarily olives, carob and grapevines. Another important activity at this site was the extraction of natural stone from the Dolça quarry, used for many long centuries to construct Catalan cathedrals, cooperatives and Modernist buildings. Mitre was quarried here, rock that was used to build the Tarragona cathedral.
The Vila-seca Town Council, along with the Generalitat—or Autonomous Government of Catalonia—conducted a wide range of diverse archaeological documentation and restoration tasks in 2005. These works consisted of revamping the existing masonry walls, enclosing the perimeter with terra cotta coloured factory bricks that would blend in with the old walls, creating a roof with a wood structure and installing an intermediate ceiling and a metal staircase to access the top storey.

