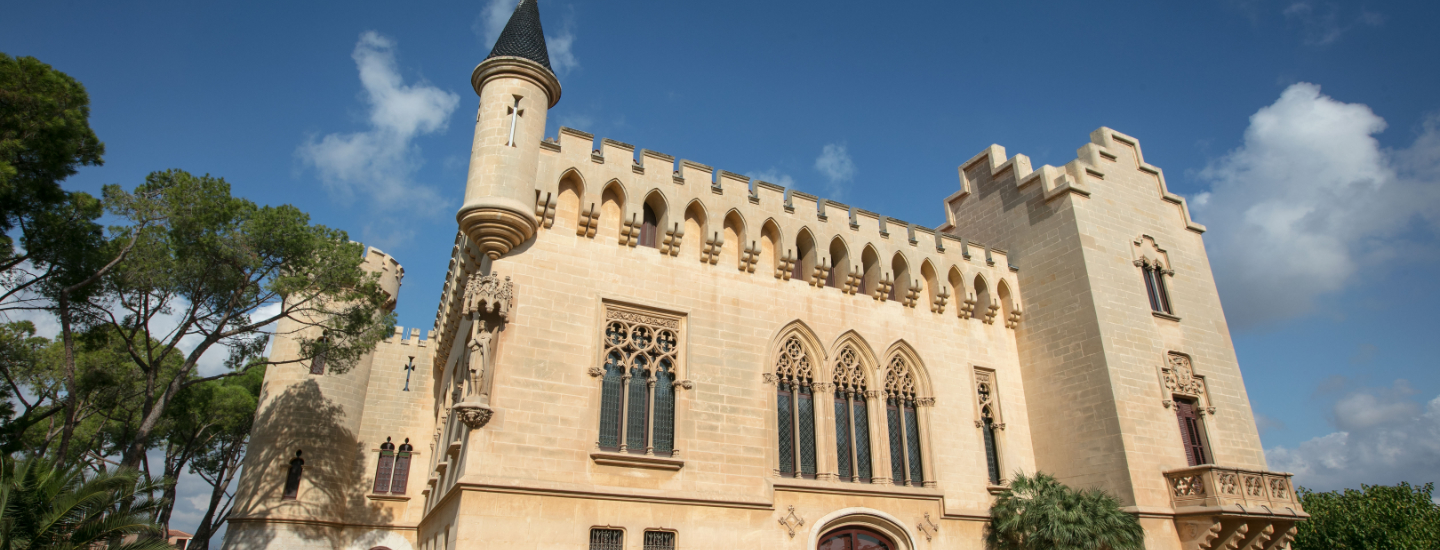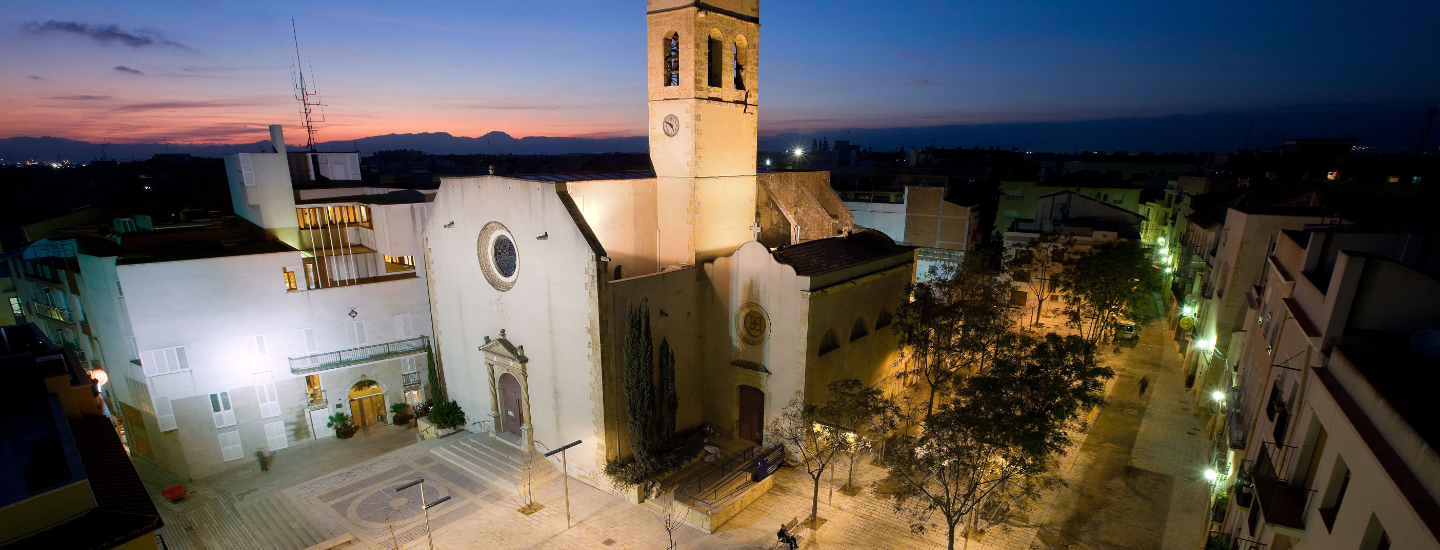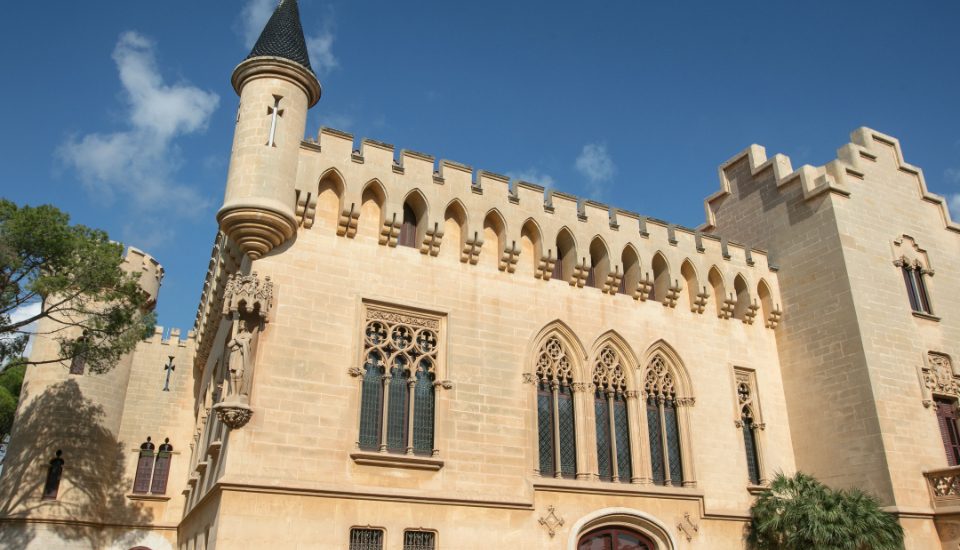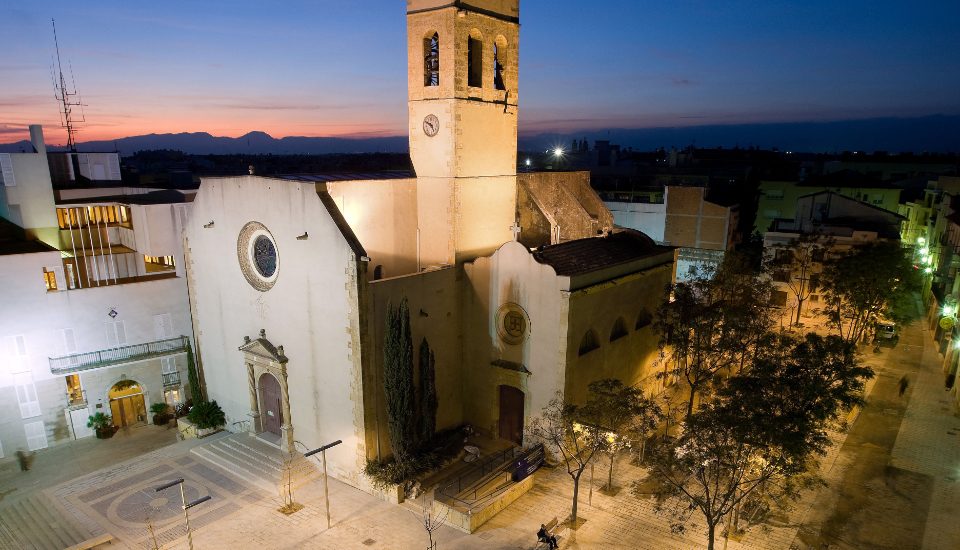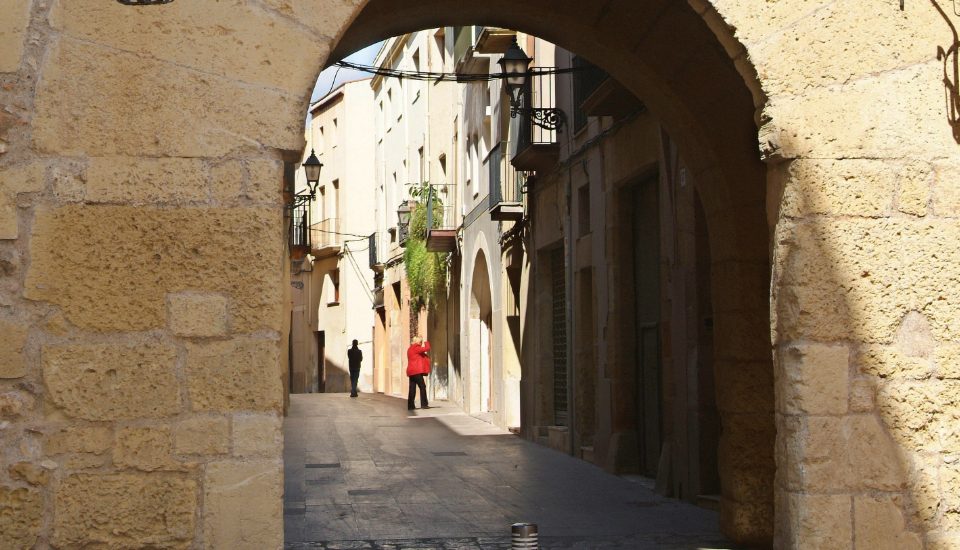The Celler de Vila-seca is very close to the Castell de Vila-seca and is considered a Cultural Asset of Local Interest. The building was built in 1919 by the architect Pere Domènech i Roure (son of the architect Lluís Domènech i Muntaner).
The Celler de Vila-seca, in noucentista style, was acquired by Vila-seca Town Council in 2014. Recently, a project for the restoration and museumisation of the Celler has been carried out, an initiative financed by European FEDER funds. The overall project aims to create a Cultural Park between the two major facilities available in the eastern area: the Castell de Vila-seca, and the architectural complex of the Celler de Vila-seca, to allow various cultural uses.
The work on the Celler de Vila-seca has consisted of the complete restoration of the heritage building for its use as a multifunctional, cultural and museum building. In total, a new facility with 3,150 m², spread over two floors.
The project has enhanced the architectural interest of the building by enhancing the pre-existence and architectural elements that make it unique: it has maintained and respected the original conception of the interior spaces, preserved the furnishings and materials, and placed the new infrastructures and functional elements in annexed bodies or volumes without altering the original Celler de Vila-seca.
However, at the same time, the project has been daring in its approach: the new stage box has transformed the old wall of the Celler de Vila-seca into a new facade facing the Parc del Castell; in this way the Celler de Vila-seca has ceased to be an unfinished work.
Museumisation
The aim of this project is the design and construction of a different, surprising and emotional museum, designed to make an impact on the citizens of Vila-seca with its recent intimate history that emphasises the importance of the legacy of the cooperative movement in Vila-seca and also on visitors from outside, making it a reason for cultural and tourist visits.
Tradition and technology
The Celler de Vila-seca Museum is a space where tradition and technology come together with the aim of disseminating the value of the building, the practice of viticulture in the area over the last 100 years and the history, efforts and enthusiasm of its protagonists.
Pressing room
In the pressing room you can see the restored old pressing machines and the pumping systems to the cups and vats. The museography of this room aims to explain the history of the old cooperative winery and to spread knowledge of wine production and the work of the Cooperative’s winegrowing members.
The winemaking hall
The winemaking hall is where the farmers carried, weighed and pressed the grapes. Today, a large animated video mapping projection narrates in an illustrated way the process of winemaking, from the grape harvest to the table. In this room you will also find interactive spaces to understand and learn more about the creation, function and architecture of Catalonia’s wineries.
Virtual experience
An innovative virtual experience lasting 5 minutes takes us, through a great visual and sensory power, into the process of the first construction of the building by its architect, Pere Domènech i Roura, and the participation of the members of the cooperative.
The Celler Noucentista is one of the items included on the route to get to know the historic centre via the heritage monuments with QR codes.
More information at: https://celler.vila-seca.cat
The Vila-seca Agricultural Union, founded in 1917, purchased the lands to build the Celler that same year from the Count of Sicart. Works started on 10 March 1919, with the first harvest of grapes arriving in 1920.
The construction of the winery was done by local builders, apart from the clearing of the land for the foundation and the construction of the wine presses, which was done by the members themselves, and the tubs, a job awarded to the company Victor Greusad.
It is a large building, crafted quite like a basilica, with a rectangular main floor area. It is comprised of three attached rectangular naves with ashlars at all corners: a higher central body and two lower side bodies. The main façade has a large open semicircular arch that floods the entire building with natural sunlight. The winery’s austere stone block masonry contrasts with the abundant crushed stone employed in the angles, windows, buttresses, door and window keystones, in the lines of the modillions—ornate brackets—along the perimeter of the façade and in the inside pilasters. The structure that supports the roof also adds a striking aspect to the overall building, with brick formerets—wall ribs—in the side naves and brick openwork diaphragm arches in the central nave.


